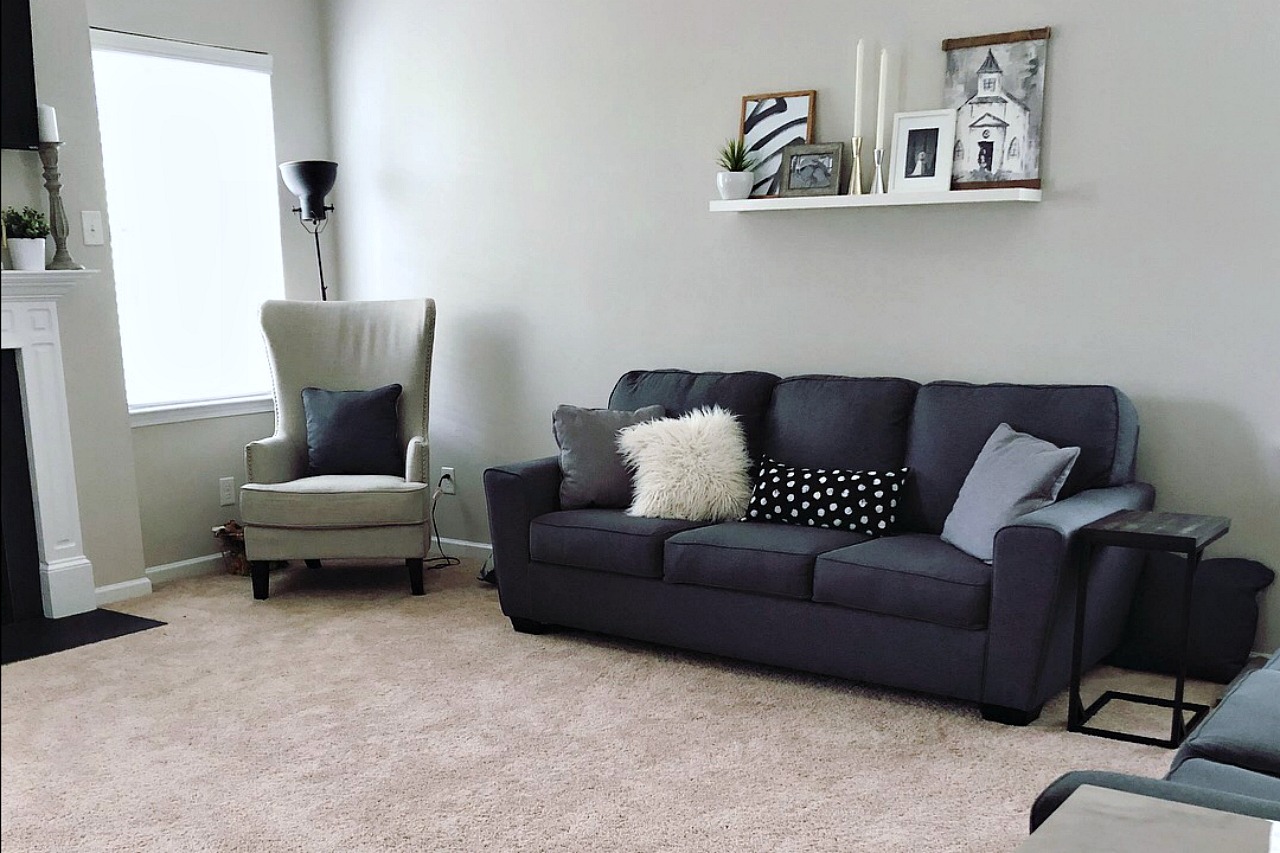We want to add two chairs with arms to the ends of the dining table and a rug under it. But I haven't found the perfect one yet. Also, I will replace the rectangle mirror above the server with a round or oval one...but again, haven't found the perfect mirror yet.
I like this area even though we haven't really used it yet. :) I know that will come as we get closer to the holidays and start to do more entertaining.
And now for the problem child. (and I say that most lovingly) Our living room is off the kitchen (which we love) but it's one big square. The left side of the square is a bar into the kitchen. So it's virtually unusable from a furniture perspective. We will eventually put backed bar stools there but for now we don't have anything. The most logical place for our two couches and two accents chairs are on the walls and corners. It provides the maximum space free, tv visibility and best placement for traffic flow. Unfortunately, it also feels little sterile because we haven't figured out the coffee table/ottoman situation yet.
Let's think about these like a square. Bottom side of the square is the first couch with the gray and gold art. The right side of the square is the other couch with the art shelf above it. The top of the square is the fireplace/window/tv wall with the accent chairs. And the left side is the bar and kitchen entrance. You can get an idea of that area a little in this picture:
So this is where you...both of my dedicated readers...can help. Any suggestions? Ideas? Pins that you think might give me ideas? I'm all ears!















The dining room is lovely! I like how clean your lines are. I start getting squirmy, in my own house, when too many things find their way into a room.
ReplyDeleteSounds like you may be "stuck" with your current set up in the den??? Your original conundrum was what to do for coffee/cocktail tables. These have to potential to pull the room together and for your guests to feel like they are in a cohesive space (you know all that).
You are familiar with our family room/den. Same sitch (square with fireplace and three walls). When we first moved in I did a grouping of side tables (sometimes three, sometimes four) and made for a very versatile space. Folks could pull one table closer to their seating area if they wanted. But to make the space feel more cozy, I also used footstools (that could be used as tables) in front of the chairs. So the only ones "relying" on coffee table arrangement were those sitting on the sofas. Do you think that might work for you? I could see a very eclectic collection of tables and footstools, but your lines are very clean, so you my want matching footstools and side tables (used in the center as coffee/cocktail table) that match each other. What do you think?
I think that is a great idea. I was leaning towards a grouping instead that would be flexible. I already opted for "C" tables instead of traditional end tables and I love that. My favorite part of the room is the size so I think a grouping of multiple footstools/tables will allow for the versatility I'm looking for! Thank you! :)
Deletehi
ReplyDelete